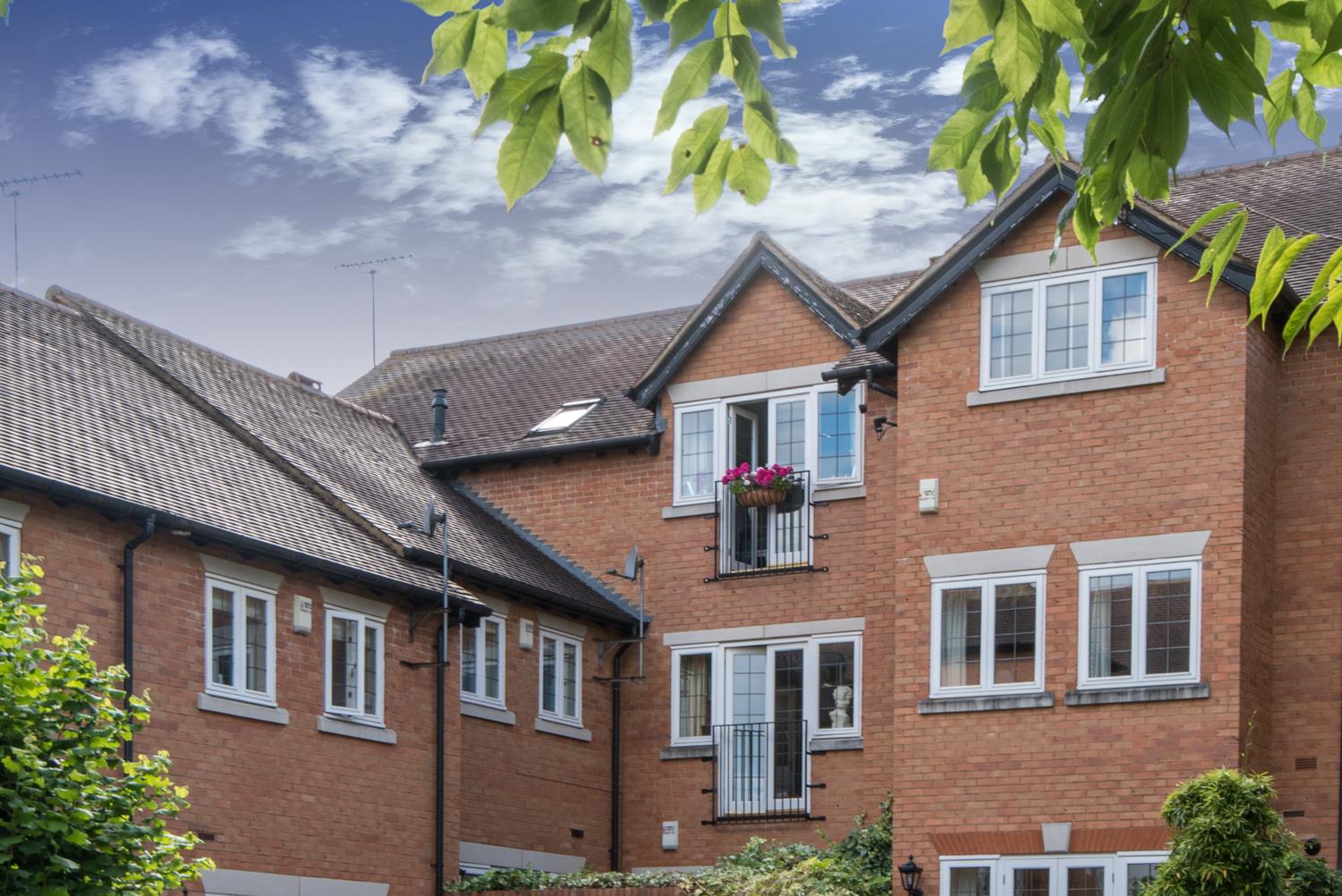Tudor Court, School Road, Henley-In-Arden, B95 5AP
Furnished. Sorry No Pets. No Smokers.
Overview
- Second Floor Apartment
- Two Bedrooms
- Two Bathrooms
- Spacious Living Room With Juliet Balcony
- Fitted Kitchen
- Communal Gardens
- Secure Gated Parking (Allocated)
- Within Short Walking Distance To All Amenities
- Part Furnished
- Available Now

Overview
UNDER APPLICATION - A modern 2nd floor apartment with two bedrooms and two bathrooms, located just off Henley-in-Arden’s historic High Street, Situated in a popular residential location, within walking of shops, schools, doctors surgery and railway station. Off-road parking in secure private car park and covered parking area.
Furnished. Sorry No Pets. No Smokers.
and benefits from two parking spaces; one of which is under cover). A front door opens into a communal hallway which leads to a flight of stairs for the first floor flats and Number 5 only. The apartment has its own landing and the front door opens into:
Water, gas, electricity and drainage are connected to the property.
Council Tax:
Stratford on Avon District Council - Band D
Viewing:
Strictly by prior appointment through John Earle on 01564 794 343.
A dilapidations deposit is applicable, equivalent to 5 weeks rent - this will be registered with the TDS www.tds.gb.
A holding deposit is required equivalent to 1 weeks rent.
John Earle is a Trading Style of John Earle & Son LLP
Registered Office: Carleton House, 266-268 Stratford Road, Shirley, B90 3AD
Reg. No. OC326726
Viewing
Please note that all the above information has been provided by the vendor in good faith, but will need verification by the purchaser’s solicitor. Any areas, measurements or distances referred to are given as a guide only and are not precise. Floor plans are not drawn to scale and are provided as an indicative guide to help illustrate the general layout of the property only. The mention of any appliances and/or services in this description does not imply that they are in full and efficient working order and prospective purchasers should make their own investigations before finalising any agreement to purchase. It should not be assumed that any contents, furnishings or other items shown in photographs (which may have been taken with a wide angle lens) are included in the sale. Any reference to alterations to, or use of, any part of the property is not a statement that the necessary planning, building regulations, listed buildings or other consents have been obtained. We endeavour to make our details accurate and reliable, but they should not be relied on as statements or representations of fact and they do not constitute any part of an offer or contract. The seller does not give any warranty in relation to the property and we have no authority to do so on their behalf.














