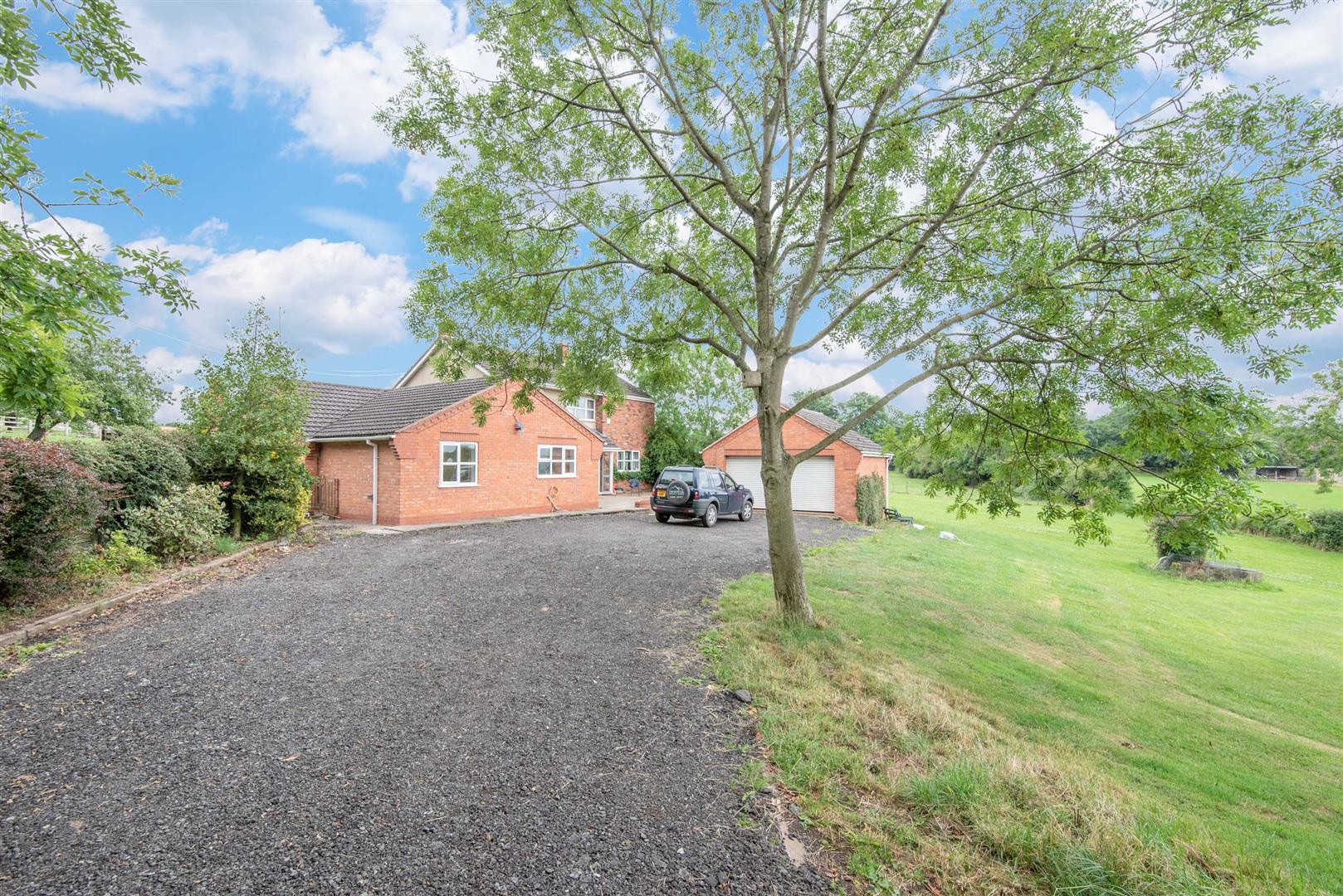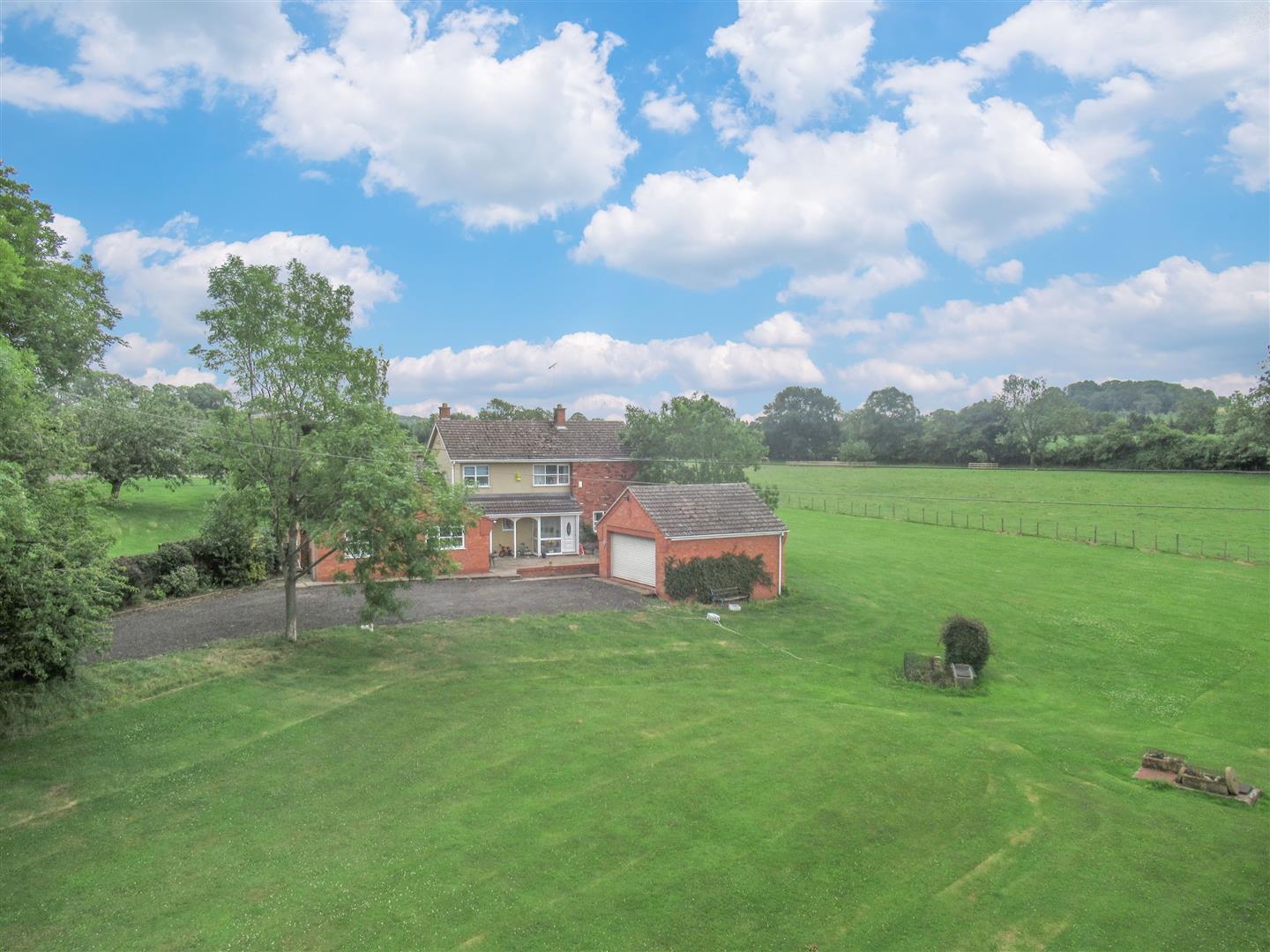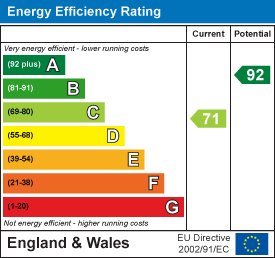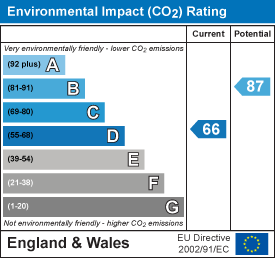Morton Bagot, Studley, B80 7EL
***** RENT IS INCLUSIVE OF HEATING, HOT WATER, WATER & ELECTRICITY ****
Available from 1st June 2021
Overview
- Two Bedroomed Semi-Detached Bungalow
- Situated In A Rural Location with Stunning Views
- Two Bedrooms
- One Bathroom
- One Reception Room
- Rent Is Inclusive Of Heating And Hot Water Costs
- Can Be Furnished If Required
- Length Of Tenancy Is Negotiable
- Within Close Proximity To Surrounding Towns And Villages
- Available from the 1st June 2021

Overview
Under Application- A well-presented two bedroomed property which forms the annexe to Highfields Farm. Situated in the rolling Warwickshire countryside, with Henley-in-Arden and Studley close by, this property is well-located for access to the Midlands' motorway network. Length of Tenancy Negotiable. i.e. Short Term or Long Term. No pets, no small children and no smokers. Can be available Furnished or Unfurnished.
***** RENT IS INCLUSIVE OF HEATING, HOT WATER, WATER & ELECTRICITY ****
Available from 1st June 2021
Available from mid-December and the rent of £1,200 is inclusive of heating and hot water.
Council Tax:
Band A - Stratford on Avon District Council
Viewing:
Strictly by appointment with John Earle: 01564 794343
A dilapidations deposit is applicable, equivalent to 5 weeks rent - this will be registered with the TDS (www.tds.gb)
A holding deposit, equivalent to 1 weeks rent will be required upon application.
John Earle is a Trading Style of John Earle & Son LLP
Registered Office: Carleton House, 266-268 Stratford Road, Shirley, B90 3AD
Reg. No. OC326726
Viewing
Please note that all the above information has been provided by the vendor in good faith, but will need verification by the purchaser’s solicitor. Any areas, measurements or distances referred to are given as a guide only and are not precise. Floor plans are not drawn to scale and are provided as an indicative guide to help illustrate the general layout of the property only. The mention of any appliances and/or services in this description does not imply that they are in full and efficient working order and prospective purchasers should make their own investigations before finalising any agreement to purchase. It should not be assumed that any contents, furnishings or other items shown in photographs (which may have been taken with a wide angle lens) are included in the sale. Any reference to alterations to, or use of, any part of the property is not a statement that the necessary planning, building regulations, listed buildings or other consents have been obtained. We endeavour to make our details accurate and reliable, but they should not be relied on as statements or representations of fact and they do not constitute any part of an offer or contract. The seller does not give any warranty in relation to the property and we have no authority to do so on their behalf.













