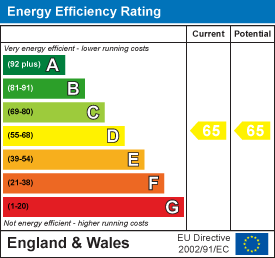The Hopbarn, Fosters Farm, Henley Road, Ullenhall, Henley-In-Arden, B95 5NE
Ullenhall village is just 2 miles from the shops and facilities in Henley-in-Arden and 5 minutes drive up onto the A435 dual carriageway that gives fast access to Junction 3 of the M42. This popular village boasts a busy village hall, a tennis club and adjoining recreational fields.
The property is available fully furnished and the rent is inclusive of Heating & Hot Water. No pets. The property would ideally suit a single professional person or a professional couple.
Overview
- Well Presented One Bedroomed Ground Floor Apartment Barn Conversion
- Fully Furnished, Rent is Inclusive of Heating & Hot Water
- Situated in a Sought After Location
- Fantastic Open Countryside Views
- Bedroom Suite with Dressing Area & En-Suite Bathroom
- Fitted Kitchen
- Utility/Cloakroom
- Light & Spacious Living Room with Patio doors
- Easy Access to Motorway Networks
- Close to Amenities with Henley-in-Arden Just 1.7 Miles Away

Overview
A well presented, furnished, ground floor apartment barn conversion available to let in the sought after location of Ullenhall. The property is nestled away amongst the glorious Warwickshire countryside, via a private gated driveway just off the Henley Road. The property briefly comprises; fitted kitchen, utility/cloakroom, light and spacious living room, bedroom suite with dressing area and en-suite bathroom. The property further benefits from a gravelled driveway which provides ample parking, a low maintenance gravelled foregarden with table & chairs and overlooking open countryside beyond. The living room features full width oak framed windows and patio doors, with stunning countryside views and opening out to the foregarden.
Ullenhall village is just 2 miles from the shops and facilities in Henley-in-Arden and 5 minutes drive up onto the A435 dual carriageway that gives fast access to Junction 3 of the M42. This popular village boasts a busy village hall, a tennis club and adjoining recreational fields.
The property is available fully furnished and the rent is inclusive of Heating & Hot Water. No pets. The property would ideally suit a single professional person or a professional couple.
A timber part glazed door opens into:-
Hi Speed fibre broadband is available.
The rent is inclusive of heating, hot water and drainage.
Council Tax: Band B (Stratford-Upon-Avon District Council)
Viewing: Strictly by prior appointment through John Earle on 01564 794343.
A dilapidations deposit is applicable, equivalent to 5 weeks rent - this will be registered with the TDS (www.tds.gb)
A holding deposit of 1 weeks rent is required upon application.
John Earle is a Trading Style of John Earle & Son LLP
Registered Office: Carleton House, 266-268 Stratford Road, Shirley, B90 3AD
Reg. No. OC326726
Viewing
Please note that all the above information has been provided by the vendor in good faith, but will need verification by the purchaser’s solicitor. Any areas, measurements or distances referred to are given as a guide only and are not precise. Floor plans are not drawn to scale and are provided as an indicative guide to help illustrate the general layout of the property only. The mention of any appliances and/or services in this description does not imply that they are in full and efficient working order and prospective purchasers should make their own investigations before finalising any agreement to purchase. It should not be assumed that any contents, furnishings or other items shown in photographs (which may have been taken with a wide angle lens) are included in the sale. Any reference to alterations to, or use of, any part of the property is not a statement that the necessary planning, building regulations, listed buildings or other consents have been obtained. We endeavour to make our details accurate and reliable, but they should not be relied on as statements or representations of fact and they do not constitute any part of an offer or contract. The seller does not give any warranty in relation to the property and we have no authority to do so on their behalf.













