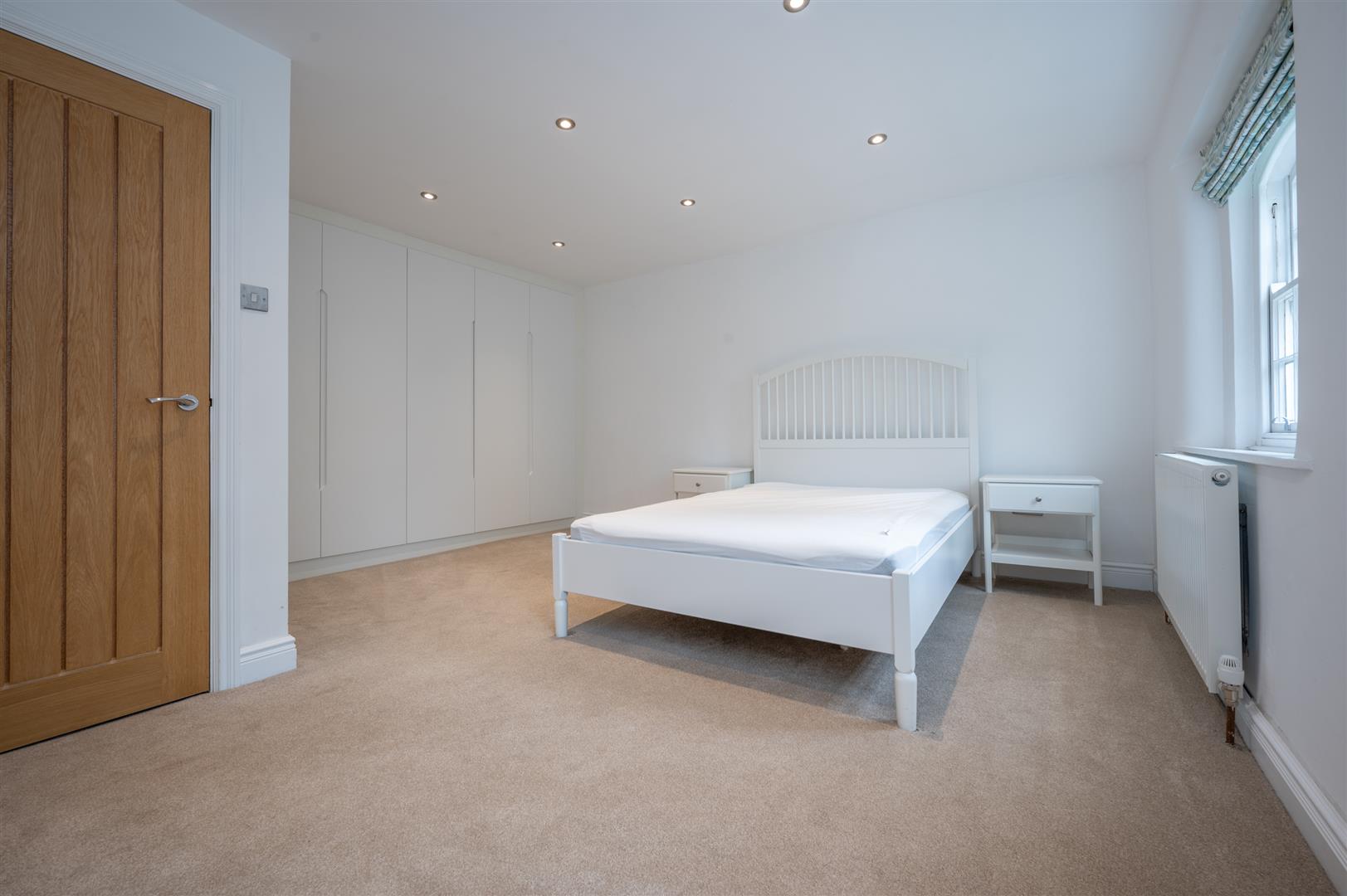Stratford Road, Wootton Wawen, B95 6BY
The village of Wootton Wawen has a great deal to offer with a local shop, post office, two excellent pubs, village hall, renowned 15th century parish church and a "Good" Ofsted rated C of E Primary School. A bus route runs from Stratford-Upon-Avon through the village and up to Shirley and Birmingham. The Railway Line provides direct routes to both Stratford-Upon Avon and Birmingham Snowhill Station and Moor Street. The property is well situated for easy access to the Midland Motorway Network and lies approximately 1½ miles south of the attractive market town of Henley-in-Arden with its excellent shopping and recreational facilities and more amenities such as doctors and dentist surgery and secondary school.
Overview
- End Of Terrace Character Cottage Offering An Impressive 1275 sq.ft. Living Accommodation
- Exceptionally Renovated To A High Standard
- Three Bedrooms
- Two Bathrooms
- Modern Fitted Kitchen
- Utility Room And Cloakroom
- Private Walled Courtyard Garden
- Two Parking Spaces
- Ideally Positioned Within Walking Distance To All Amenities And Fantastic Countryside Walks On The Doorstep
- Sought-After Village Of Wootton Wawen. EPC E

Overview
UNDER APPLICATION - A rare opportunity to let this charming three bedroomed, two bathroomed Grade II Listed cottage, situated in the popular village of Wootton Wawen. School House Cottage sits next to the prestigious Wootton Mill and encompasses a wealth of character features throughout. Believed to date back to the late 1700's, the property has been renovated to an exceptional standard whilst keeping its beautiful character attributes. The property offers an impressive 1275 sq.ft and briefly comprises; modern fitted kitchen, utility room, cloakroom, spacious lounge/dining room, three bedrooms, en-suite and bathroom. Further benefiting from a private walled courtyard garden and off road parking for two vehicles.
The village of Wootton Wawen has a great deal to offer with a local shop, post office, two excellent pubs, village hall, renowned 15th century parish church and a "Good" Ofsted rated C of E Primary School. A bus route runs from Stratford-Upon-Avon through the village and up to Shirley and Birmingham. The Railway Line provides direct routes to both Stratford-Upon Avon and Birmingham Snowhill Station and Moor Street. The property is well situated for easy access to the Midland Motorway Network and lies approximately 1½ miles south of the attractive market town of Henley-in-Arden with its excellent shopping and recreational facilities and more amenities such as doctors and dentist surgery and secondary school.
To the front of the property, a solid wood door opens into:-
Mains electricity, water and drainage are connected to the property. The heating is via a modern electric central heating boiler.
Ultrafast Broadband Speed is available in the area, with predicted highest available download speed 1000 Mbps and highest available upload speed 220 Mbps.
For more information visit: https://checker.ofcom.org.uk/
Council Tax
Stratford on Avon District Council - Band D
Viewing
Strictly by appointment only, through John Earle on 01564 794343
A dilapidations deposit is applicable, equivalent to five weeks rent - this will be registered with the TDS (www.tds.gb)
A holding deposit, equivalent to 1 weeks rent will be required upon application.
Earles is a Trading Style of 'John Earle & Son LLP' Registered in England. Company No: OC326726 for professional work and 'Earles Residential Ltd' Company No: 13260015 Agency & Lettings. Registered Office: Carleton House, 266 - 268 Stratford Road, Shirley, West Midlands, B90 3AD.
Viewing
Please note that all the above information has been provided by the vendor in good faith, but will need verification by the purchaser’s solicitor. Any areas, measurements or distances referred to are given as a guide only and are not precise. Floor plans are not drawn to scale and are provided as an indicative guide to help illustrate the general layout of the property only. The mention of any appliances and/or services in this description does not imply that they are in full and efficient working order and prospective purchasers should make their own investigations before finalising any agreement to purchase. It should not be assumed that any contents, furnishings or other items shown in photographs (which may have been taken with a wide angle lens) are included in the sale. Any reference to alterations to, or use of, any part of the property is not a statement that the necessary planning, building regulations, listed buildings or other consents have been obtained. We endeavour to make our details accurate and reliable, but they should not be relied on as statements or representations of fact and they do not constitute any part of an offer or contract. The seller does not give any warranty in relation to the property and we have no authority to do so on their behalf.


















